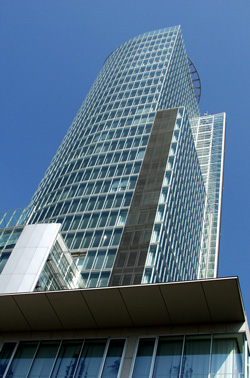-
NBS Tasks
Browse topics
- Monetary policy
- Financial market supervision
- Financial stability
- Banknotes and coins
- Payments
- Statistics
- Research
- Legislation
-
Publications
- Activity Report of the NBS Innovation Hub Annual Report Economic and Monetary Developments Financial Stability Report Investment Policy Statement of the National Bank of Slovakia Macroprudential Commentary Policy Briefs
- Report on the Activities of the Financial Market Supervision Unit Research Papers: Working and Occasional Papers (WP/OP) Statistical Bulletin Structural Challenges Other publications Sign up for your email notifications about publications
- About the Bank
- Media
- Frequently asked questions
-
For the public
Browse topics
- About the Bank
- Exchange rates and interest rates
- Banknotes and coins
- Payments
- Financial stability
- Financial market supervision
- Statistics
- Legislation
-
Publications
- Activity Report of the NBS Innovation Hub Annual Report Economic and Monetary Developments Financial Stability Report Macroprudential Commentary
- Report on the Activities of the Financial Market Supervision Unit Research Papers: Working and Occasional Papers (WP/OP) Statistical Bulletin Other publications Sign up for your email notifications about publications
- Frequently asked questions
- Media
- Careers
- Contact
Headquarters

On 23 May 2002, after its ceremonial opening, the new headquarters building of Národná banka Slovenska was put to use. Thanks to its architecture, the building ranks among notable landmarks of the Slovak capital, Bratislava. The composition principle of the building is based on the contrast between the strong horizontal base structure and the emergent glazed tower block.
Construction on the basis of the design winning public tender – the design of architects Martin Kusý and Pavol Panák – was started in 1996. The contractor of the building was the H-V-Z consortium (Hydrostav, a.s. Bratislava, Váhostav, a.s. Žilina and ZIPP, s.r.o. Bratislava). Engineering services were undertaken by the engineering consortium (Keramoprojekt, a.s. Trenčin, Keraming Trenčín and Chempik, a.s. Bratislava).
The Building of the NBS Headquarters – prospectus [.pdf, 5335.1 kB]
Technical parameters of the building
The building has 33 above-ground floors, including six floors in the horizontal base structure, and three below-ground floors, each including a mezzanine floor.
Building height
Built-up area
Floor area
Total internal area
Staffing capacity
111 m
6,272 m2
56,492 m2
69,119 m2
1,005 staff
View over Bratislava from the highest floor
Zobraziť na celú obrazovku